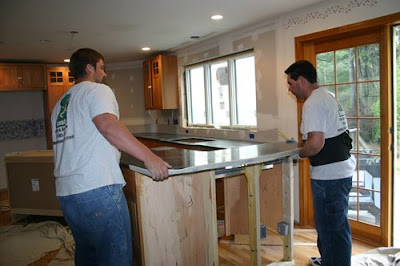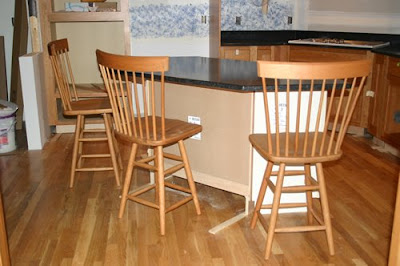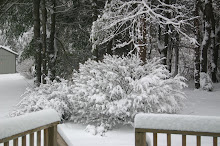Where do I begin? How about, I LOVE OUR KITCHEN!
Came home tonight to find all the cabinets that could possibly be installed done. I know I'm partial, but it's going to be an amazing kitchen. Only two cabinets left to install: an upper cabinet that will be sitting on top of granite so can't go in until the granite is done and the new half bath vanity. I couldn't be happier. Really pleased that we choose to go with a painted cabinet for the island. I think it will really help break up all the cherry and add more interest.
This is looking into the kitchen from the family room. On the left is the pantry. The cabinet in the foreground in the middle will house our computer printer, a file drawer, and my husband's catch-all drawer. It is higher and will be the starting point of the raised peninsula. To the right of that will be our beverage refrigerator. Next, on an angle is a double recycle bin. The peninsula will seat two. Our plan is to keep our laptop on the raised countertop.

This shows the end cabinet and recycle bin. To the left of the recycle bin will be the dishwasher. To the right of the window will be a cabinet that will come down to the counter. It will have a door and three drawers.
To the right of the window will be a cabinet that will come down to the counter. It will have a door and three drawers.
This shows the second upper cabinet with glass. In the center is the cooktop. Above it will be a vent hood with chimney. The angled wall to the two upper cabinets will be tiled. Under the upper cabinets will have tongue and groove bead board topped with shaker pegs. I had shaker pegs in our old kitchen and really loved them, so wanted to incorporate them into the new kitchen.

This is the island looking from the angled cooktop. I plan on putting my dishes in the drawer. On the left is a small cabinet that has two shelves. On the right is a small bookcase for my cookbooks. The island will seat four. The island cabinets are White Antique Distress finish over cherry.

This is looking into the kitchen from the dining room. The two half walls will have square posts to the ceiling.

In the dining room is the new liquor cabinet. I'm sure it will also come in handy for serving. This will have the same granite top as in the kitchen.

I think my favorite cabinets are the two with the glass on either side of the cooktop and the end cabinet that will house the printer. I can hear my sister-in-law now...only you could get excited about having a file drawer!
























































