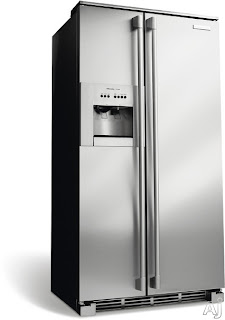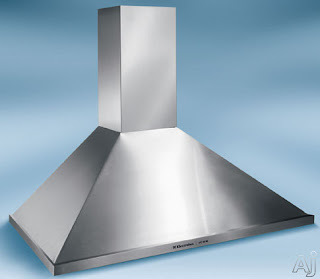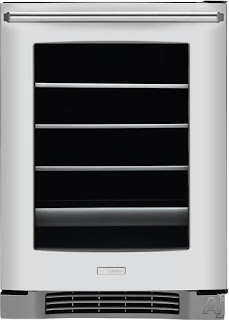We've been talking about remodeling our kitchen for over a year. In the spring of 2008, we actually had worked with a kitchen designer and came up with a plan to replace the existing oak cabinets and formica countertops. The plan then was to keep the existing kitchen footprint. Due to finances, we put everything on hold. Over the summer and fall, I had the great idea to change the footprint and really make this my dream kitchen. So here we are in February 2009 ready to jump in with both feet.
Over the holidays we met with three different kitchen designers. I presented them with my wish list and talked about my ideas and then let them do their thing. Two of the three designers basically presented designs that were my ideas put on paper. Nothing that blew me out of the water. The third designer thought way outside the box. What she presented was my dream kitchen.













 This picture is the door/drawer style.
This picture is the door/drawer style.











