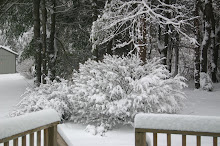The utility sink in the basement has been setup, just not hooked up. That should happen either Thursday or Friday this week.
On Friday, the existing casement window will be coming out and the new 6 foot triple casement window roughed in. The window isn't expected to be available for a few weeks, however, the plumber and electrician need to know the exact location so they can complete their work.
If all goes well, the hardwood floors into the dining room should be going in next week.
I'm totally thrilled at how much has been accomplished in three short days!
Looking into the kitchen from the family room. The wall that was removed is on the far end to the left.

Looking from what will be the pennisula into the dining room.
 Looking from dining room into the kitchen and backyard.
Looking from dining room into the kitchen and backyard.

Wow, the space looks so big -- of course, there's nothing in it yet :), so it probably would. Can't wait to see the progress.
ReplyDeleteVickie